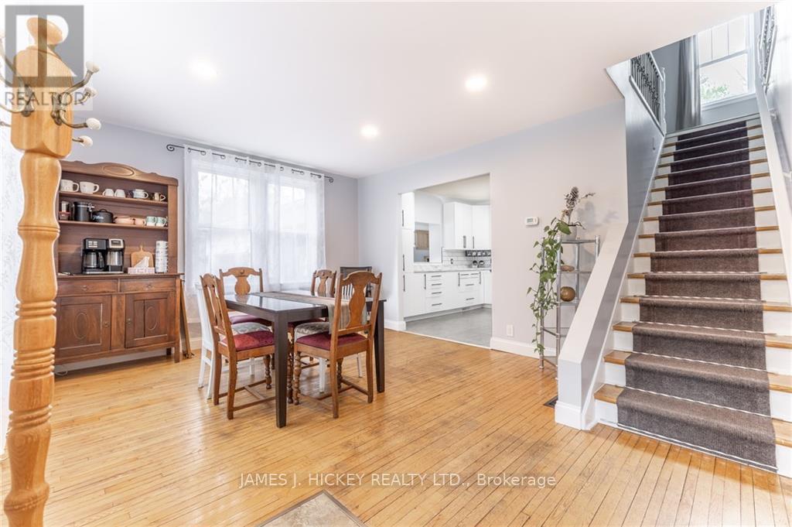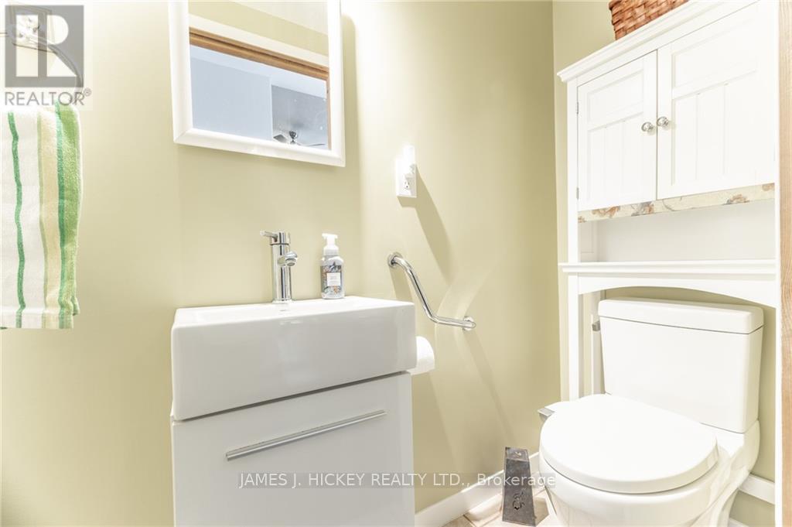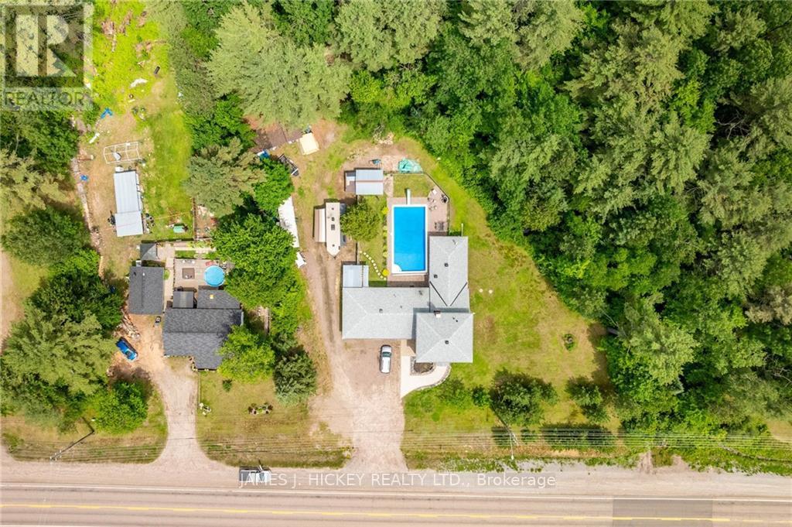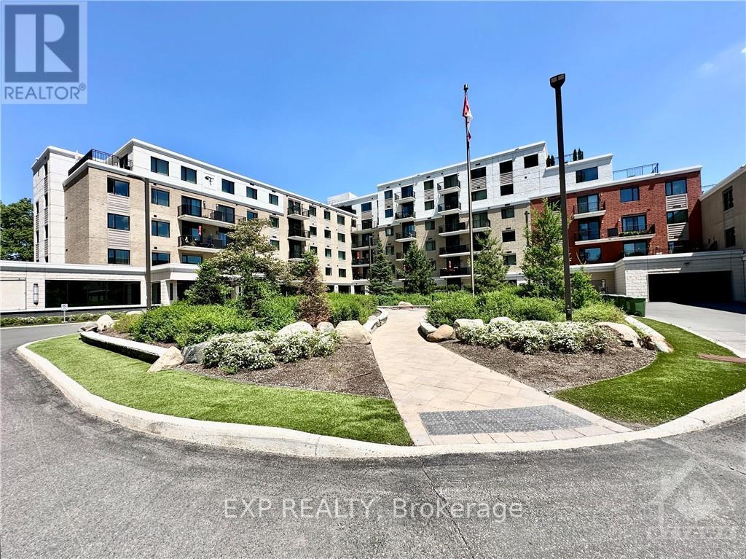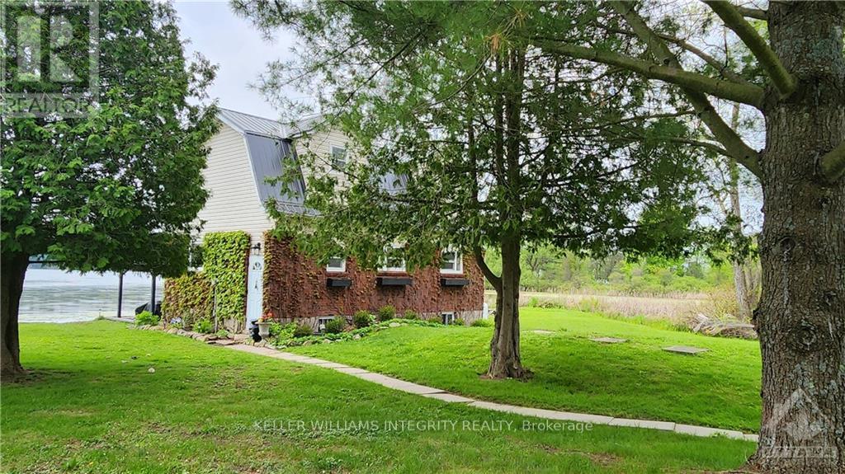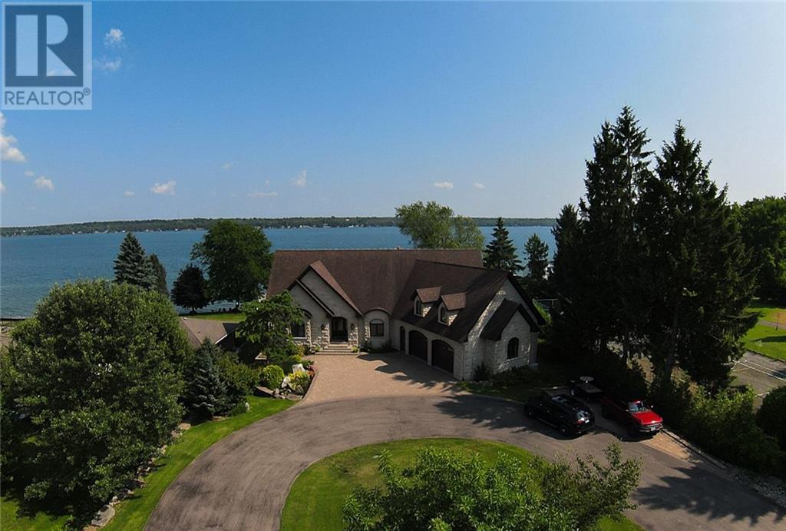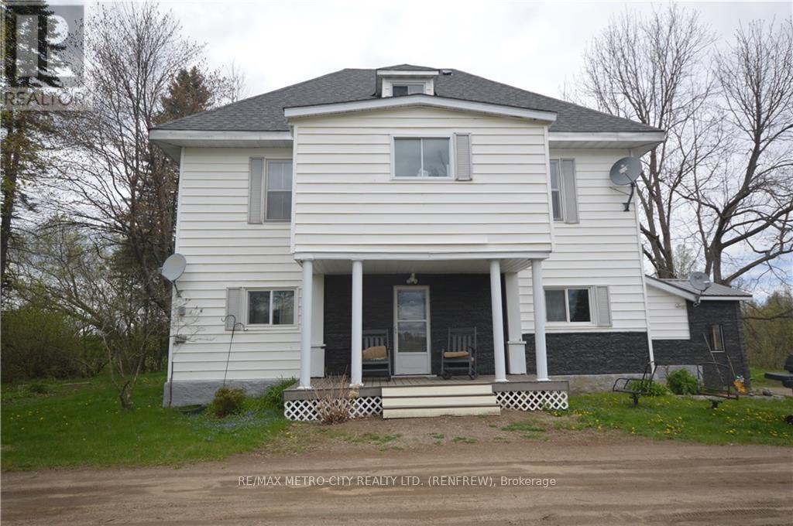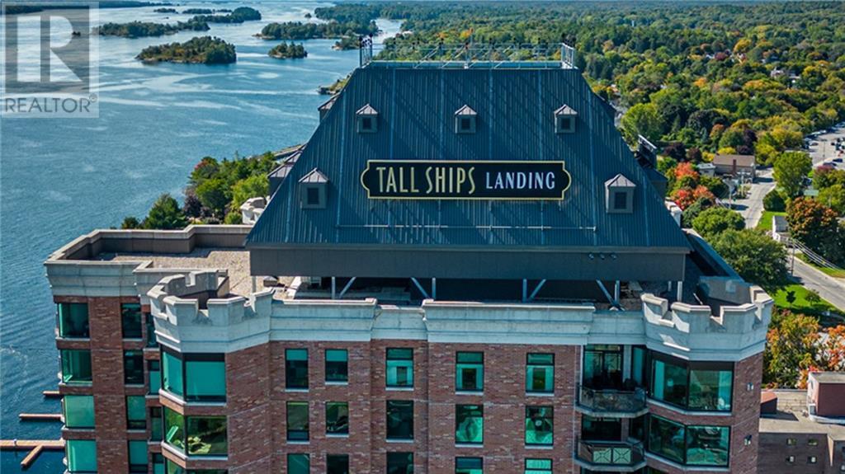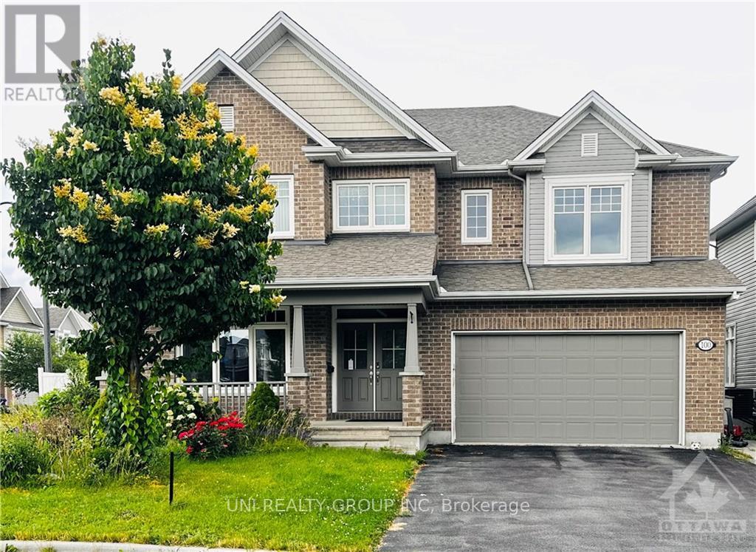32750 HIGHWAY 17
Deep River, Ontario K0J1P0
$589,000
| Bathroom Total | 4 |
| Bedrooms Total | 3 |
| Heating Type | Forced air |
| Heating Fuel | Natural gas |
| Stories Total | 2 |
| Bedroom | Second level | 3.25 m x 5.94 m |
| Bedroom | Second level | 3.04 m x 2.79 m |
| Bedroom | Second level | 3.75 m x 2.79 m |
| Bathroom | Second level | 3.04 m x 2.81 m |
| Recreational, Games room | Basement | 8.28 m x 4.14 m |
| Bathroom | Basement | 2.66 m x 2.13 m |
| Family room | Main level | 8.89 m x 4.49 m |
| Kitchen | Main level | 3.81 m x 3.55 m |
| Living room | Main level | 4.47 m x 3.78 m |
| Dining room | Main level | 4.95 m x 3.88 m |
| Bathroom | Main level | 1.98 m x 0.81 m |
| Family room | Main level | 8.55 m x 4.06 m |
| Mud room | Main level | 2.79 m x 1.95 m |
| Foyer | Main level | 5.84 m x 1.75 m |
| Laundry room | Main level | Measurements not available |
| Bathroom | Main level | 2.79 m x 0.81 m |
YOU MAY ALSO BE INTERESTED IN…
Previous
Next














